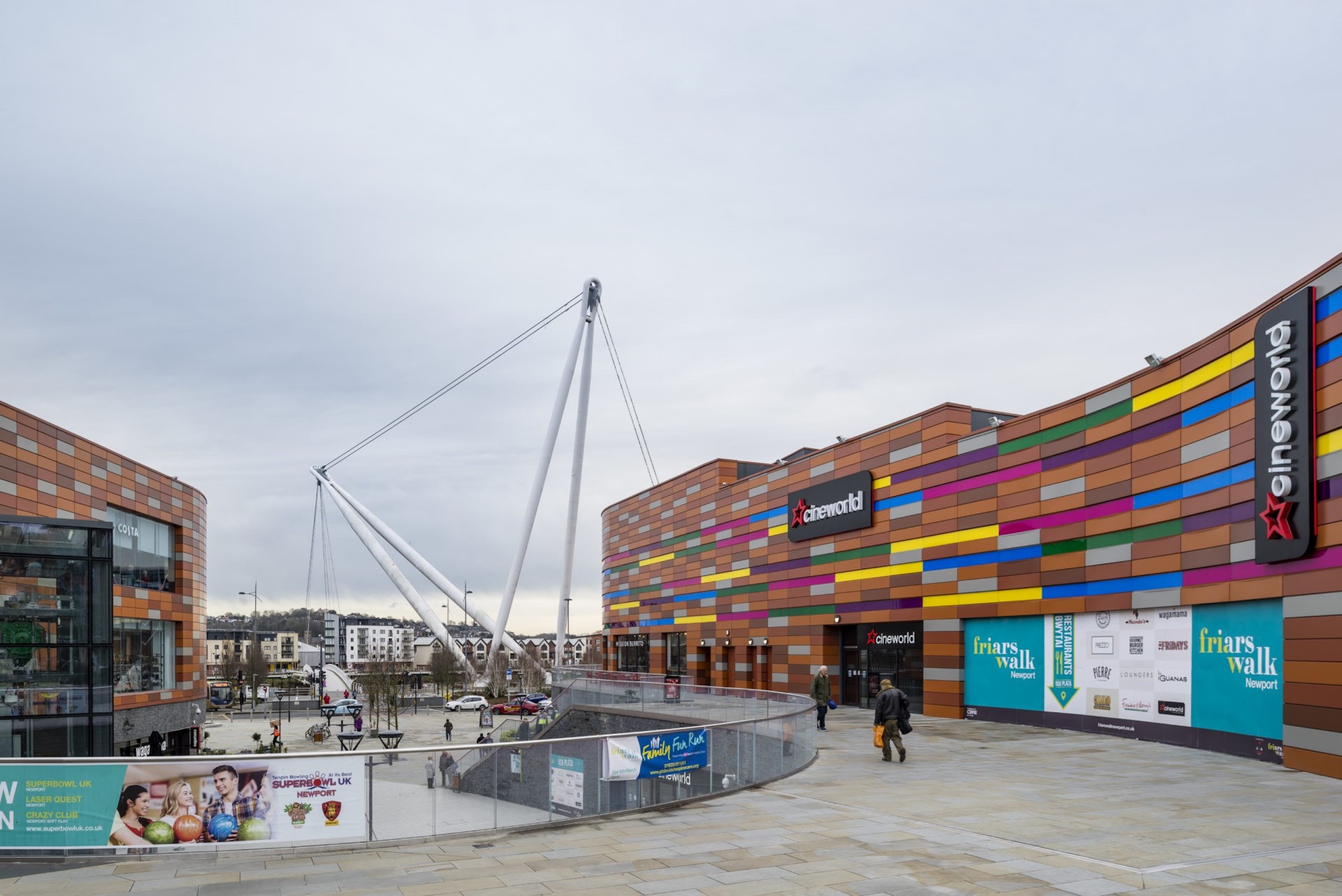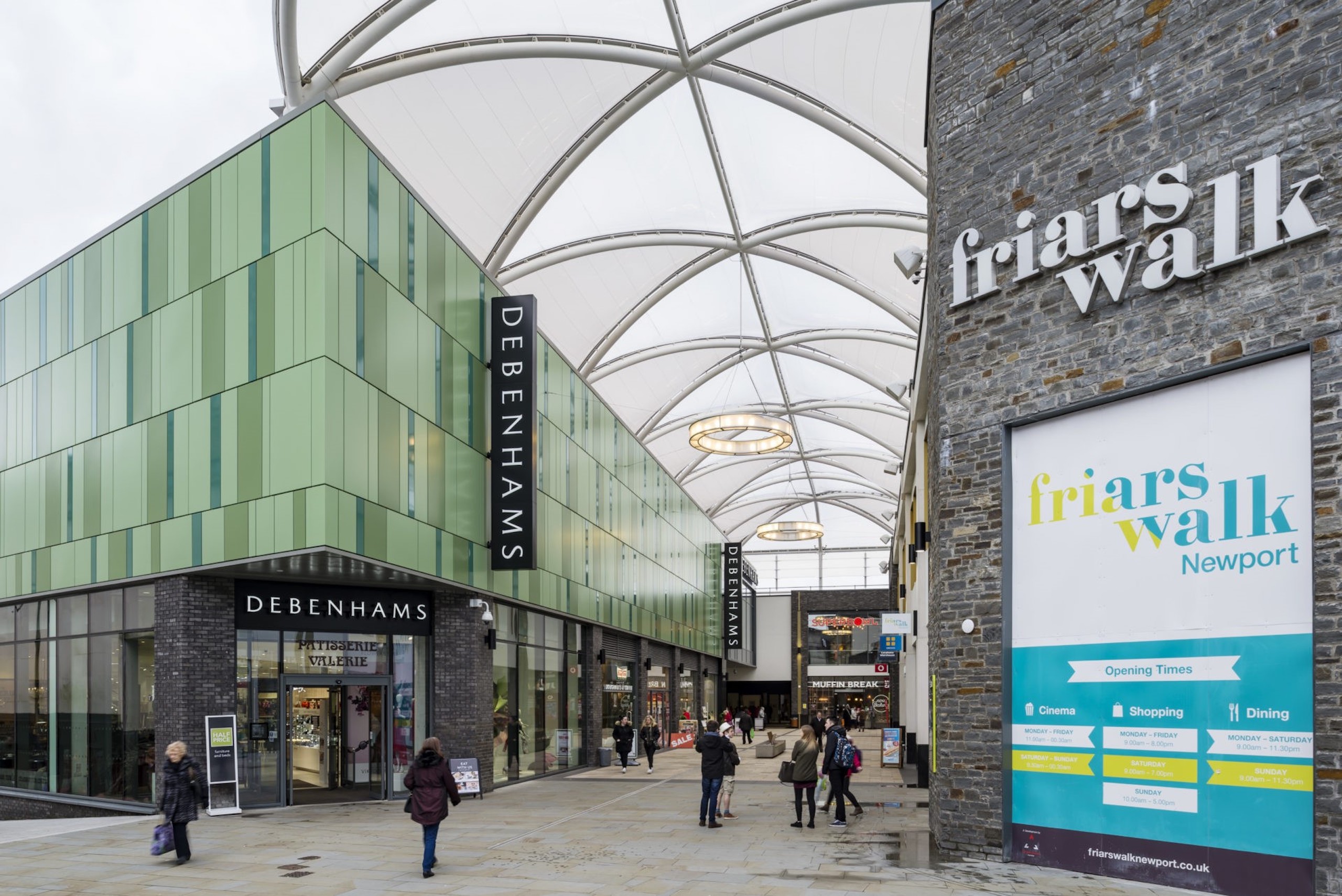At the heart of Newport city centre, Friars Walk is a vibrant, modern shopping centre. As well as the shopping centre, the development includes a bus station and car park, as well as pedestrian links to the river and the University of South Wales.
Comprised of retail units, as well as a large number of eateries and an 8 screen cinema, the site encompasses some 390,000 sq ft and is a major regeneration project for the main contractor Bowmer & Kirkland working in our home city of Newport.


The centre is divided into four blocks of varying character and style. The elevations are clad in a variety of materials including masonry, rubble stone walling and coloured metal cladding. An arched ETFE roof covers the main mall and the high quality external materials and lighting enhance the high quality of the development.
Challenges for both Main Contractor and MEP included:
Constructing over a 750mm diameter Welsh Water sewer, including repositioning without interruption to services
Difficult ground conditions from being adjacent to the River Usk
Logistical challenges from the site confined on all sides by a main arterial road, a public highway, a live pedestrian area, and an existing shopping centre
The finished project in 2015 included:
Three-storey department store, and seven major shop units
30 standard size shops
Eight-screen cinema
13 restaurants and five kiosks>
345-space undercroft carpark and 15 bay bus station>
Significant public realm works including improvements to John Frost Square and Usk Plaza
The site won awards including the 2016 ‘Revo Gold Award’ for Best New Centre in England and Wales.